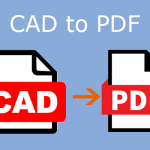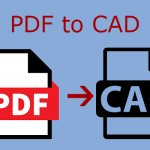What are DWG and DXF files? What’s the difference between them? This post from MiniTool PDF Editor explains them to you and shows you how to convert DWG to DXF/DXF to DWG.
DXF vs DWG
#1. What Is DWG?
DWG (Drawing) is a proprietary binary file format used for storing two- and three- dimensional design data and metadata. It is the native format for several CAD packages including DraftSight, AutoCAD, BricsCAD, IntelliCAD (and its variants), Caddie, etc.
#2. What Is DXF?
DXF (Drawing Interchange Format, or Drawing Exchange Format) is a CAD data file format developed for enabling data interoperability between AutoCAD and other programs. It can provide an exact representation of the data in the AutoCAD native file format.
#3. Differences Between DAG and DXF
Both DWG and DXF files are industry standards in CAD. They are vector formats that contain elements like lines, arrows, arcs, circles, advanced curves, polygons, and text.
DWG and DXF files store the same type of data and have a similar level of quality through different codes. However, they have some differences still. The differences are as follows:
- DWG files use binary code while DXF files use text-based coding (ASCII). Therefore, DWG files are more compact than DXF files and can also store a greater variety of files. In general, DWG files tend to be about 25% smaller than DXF.
- DWG files can handle a full range of drawing types while DXF files mostly handle 2D vector images. In addition, DXFs have limitations on color and special functions.
- DWG is proprietary — which means it is the sole property of Autodesk. Only the company can alter or modify the file format. However, DXF files are compatible with other software. It is the best way to share a DWG vector rendering or drawing.
After reading the above content about DXF vs DWG, you can know why people need to convert DWG to DXF or DXF to DWG. If you want to use your DWG files on other CAD software, you need to convert DWG to DXF. If you receive a DXF file and want to continue to design it on your CAD software (developed by Autodesk), you need to convert DXF to DWG.
How to Convert DWG to DXF/DXF to DWG
How to convert DWG to DXF or convert DXF to DWG? You can use the following tools.
Tool 1. AutoCAD
AutoCAD is one of the popular CAD software from Autodesk. It can handle both DWG and DXF files. Therefore, you can use it to convert DWG to DXF or convert DXF to DWG. In addition, the process is very simple:
- Open the AutoCAD program.
- Select File > Open and then choose a DWG or DXF file to open it.
- Click the red A icon in the upper left corner and choose Save As.
- On the pop-up window, change the Files of type to .dwg or .dxf according to your need.
- Then, change the File name and the save location. After that, click Save.
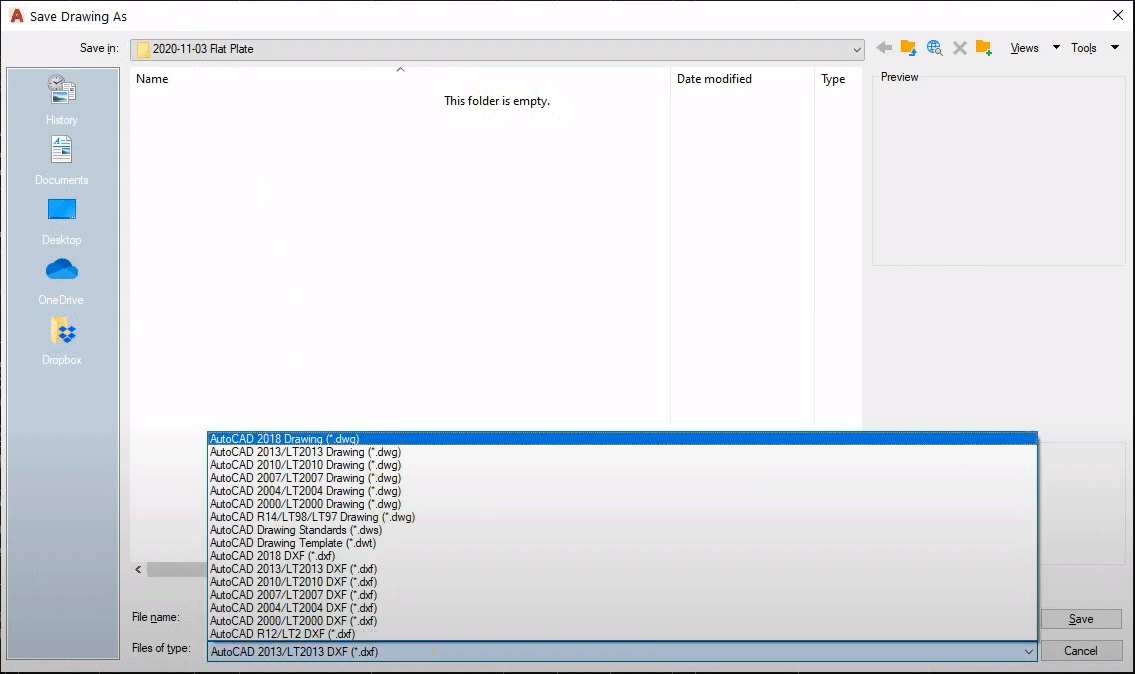
This DWG to DXF converter or DXF to DWG converter is the best for you if you are a designer. However, if you are not a designer, you may don’t want to install such a program. Then, you can try the following tools.
Tool 2. MiniTool PDF Editor
MiniTool PDF Editor is a PDF editing tool, but you can also use it to convert between DWG and DXF. Here is the guide:
MiniTool PDF EditorClick to Download100%Clean & Safe
Step 1: Launch MiniTool PDF Editor and click PDF to Word, PDF to Image, Merge PDF, Split PDF, or Compress PDF. Any one is OK. This will open a new window. On the new window, click More Features in the bottom left corner.
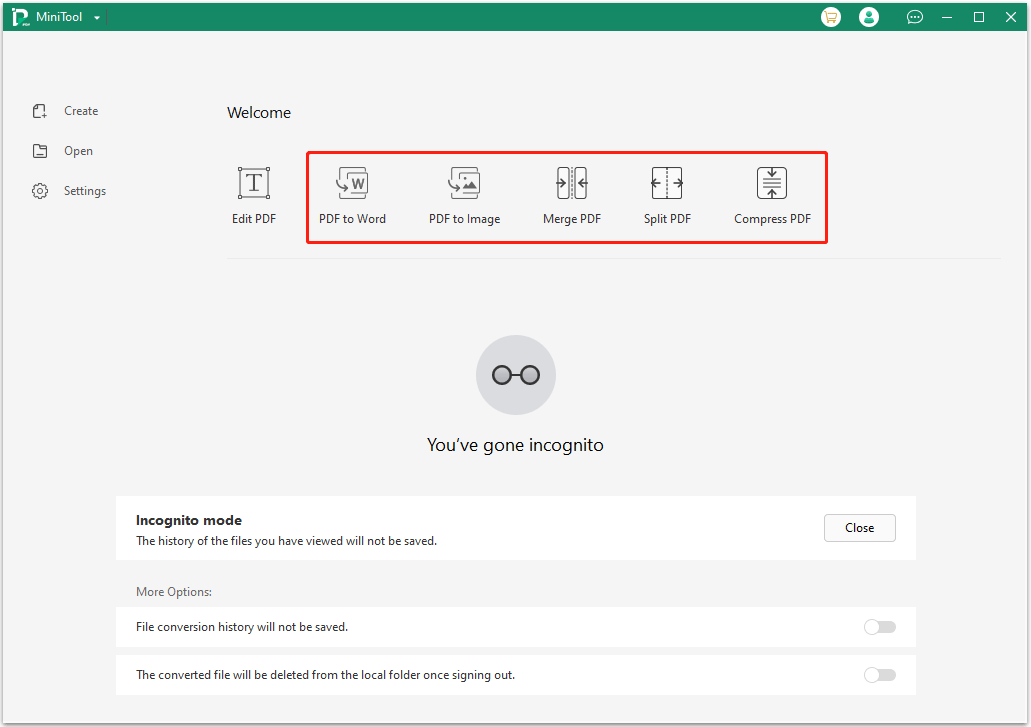
Step 2: Click Other Features. Go to the DWG and DXF conversion tab. Click Add Files to select a DWG or DXF file. You can choose multiple ones. Change the AutoCAD version and the Output Path if necessary. Then, click Start.
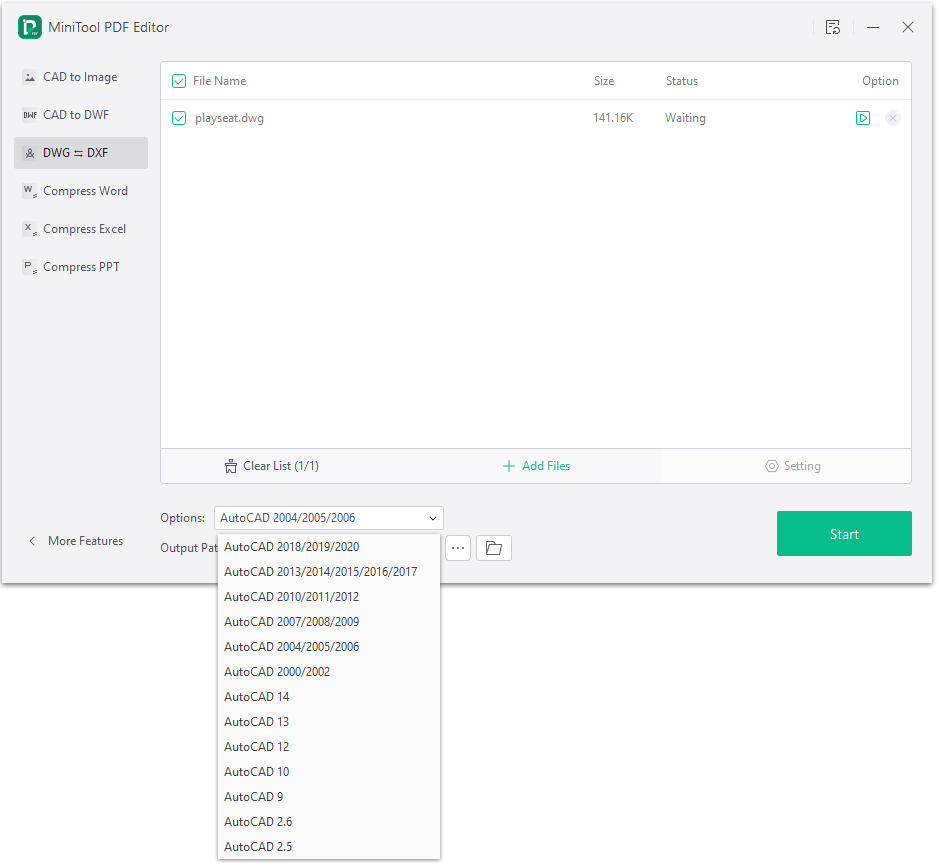
Tool 3. An Online File Conversion Service
If you don’t want to install software, you can use an online file conversion service like Convertio, Zamzar, Cloud Convert, etc. to convert DXF to DWG or DWG to DXF. The defect of the method is that it requires a good network and may have the risk of file disclosure.
Bottom Line
Do you know other ways to convert DWG to DXF or DXF to DWG? Share them with us in the following comment zone. In addition, if you have encountered problems when using MiniTool PDF Editor, feel free to contact us via [email protected]. We will get back to you as soon as possible.
